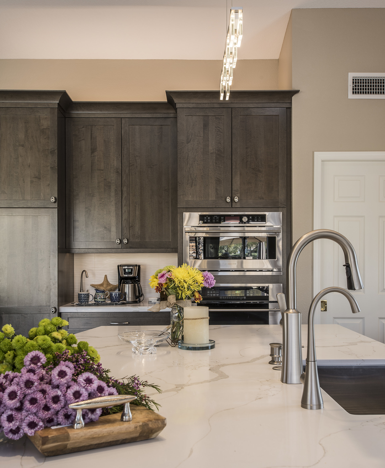
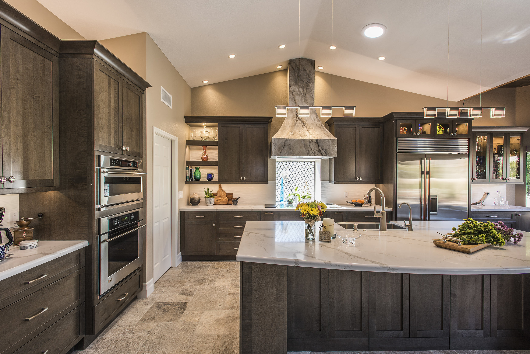
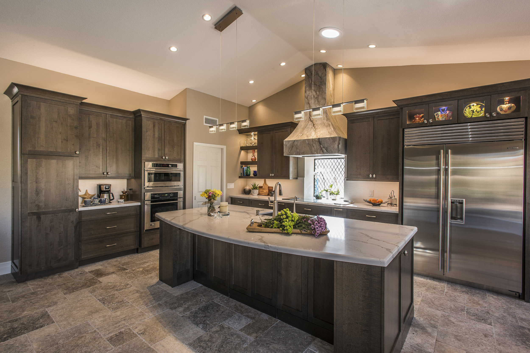
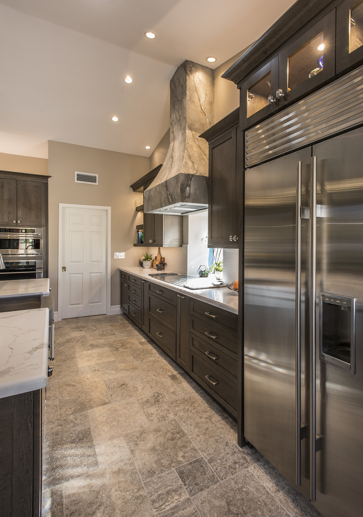
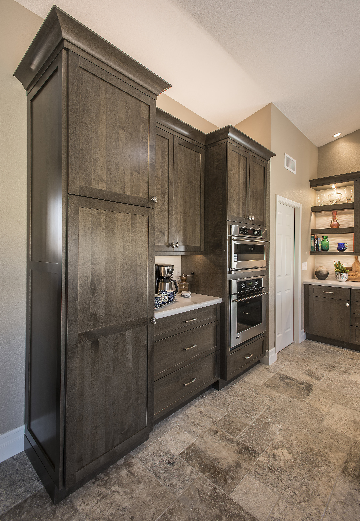
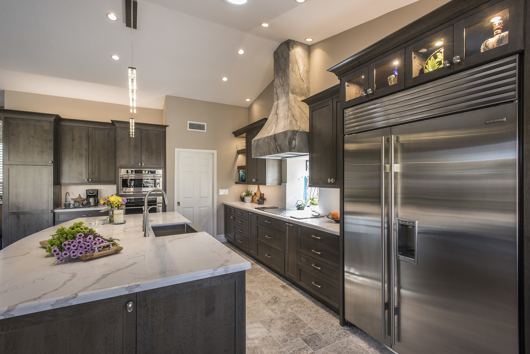
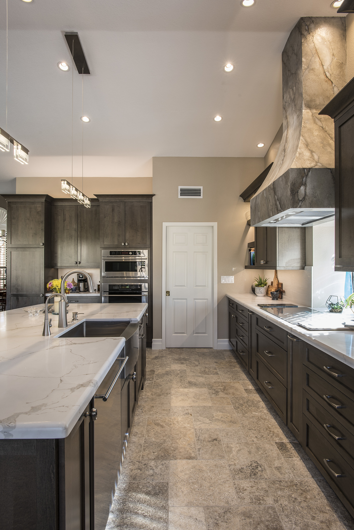
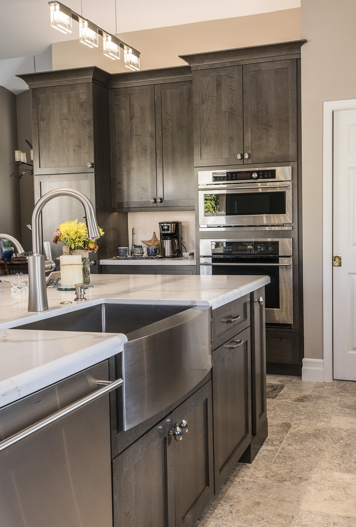
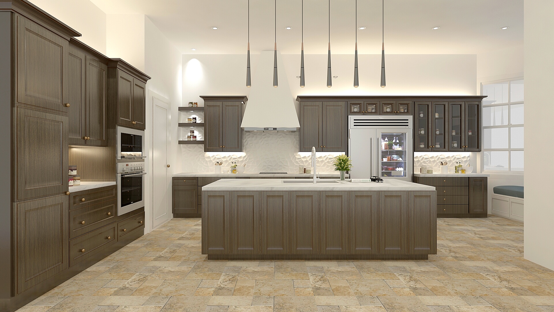
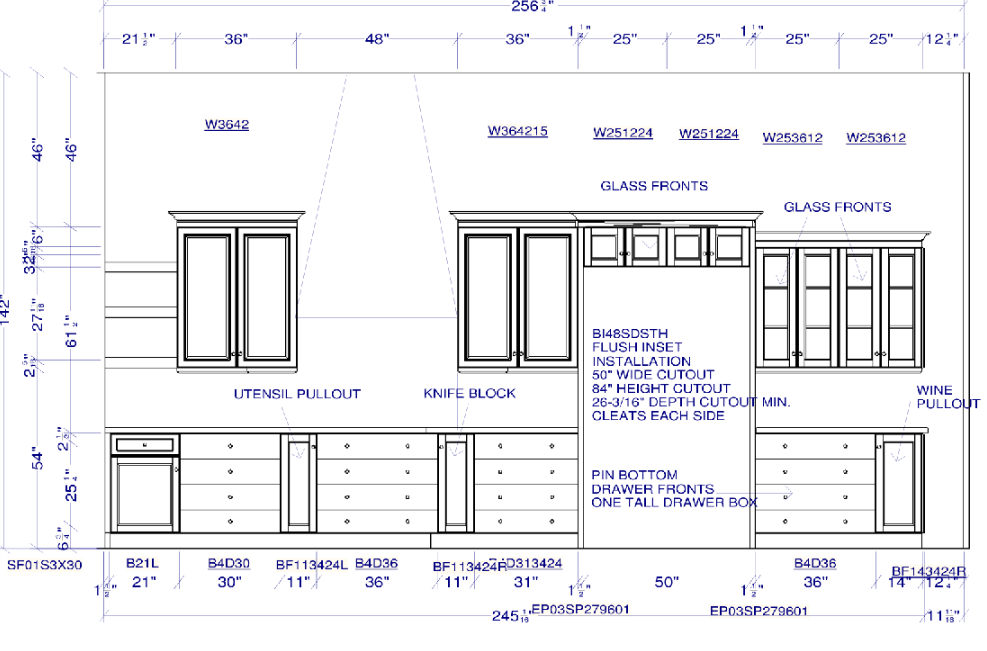
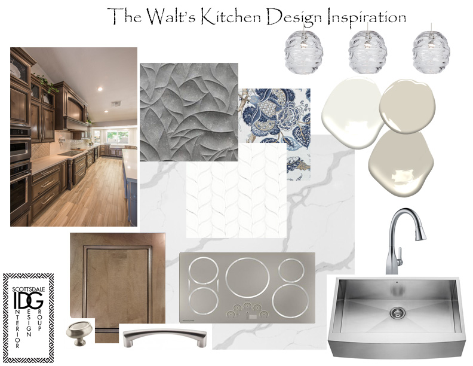


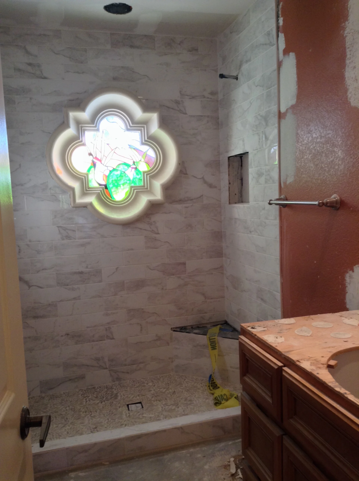

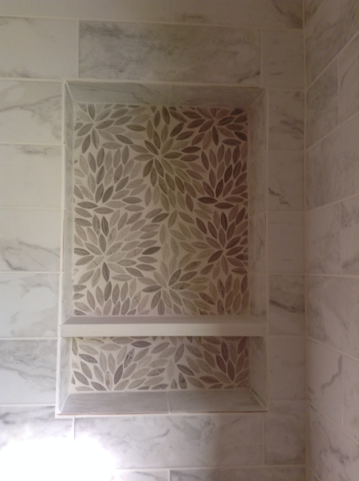



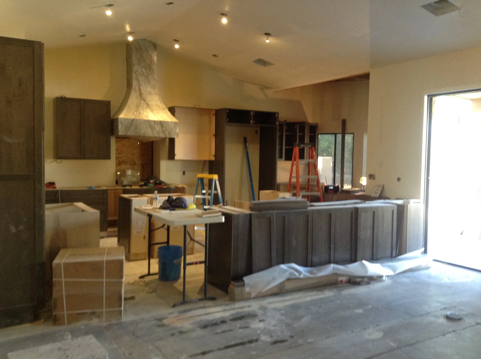
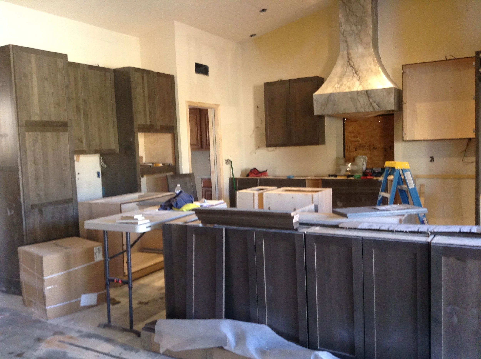
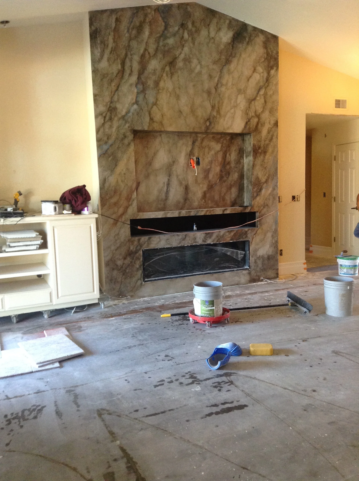
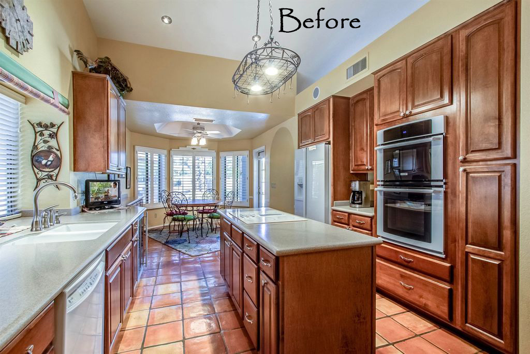
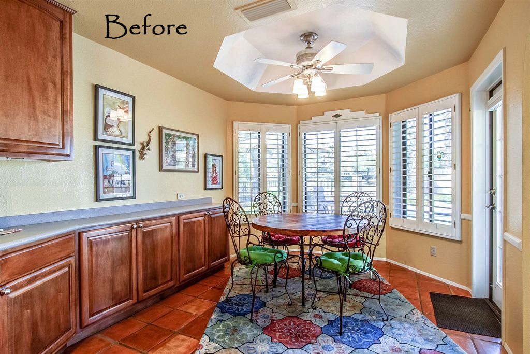
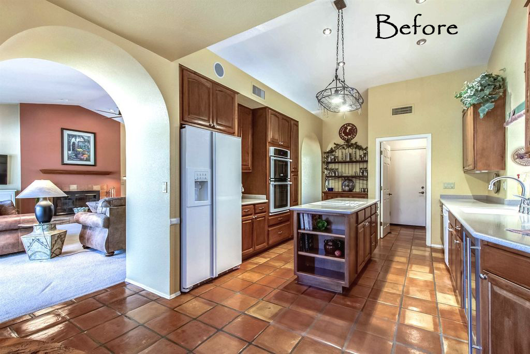
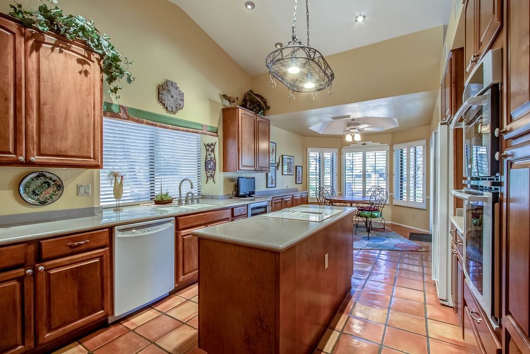
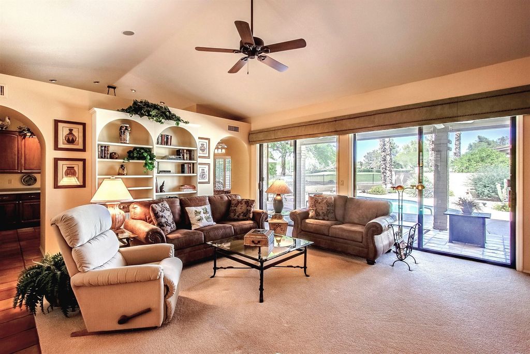
Your Custom Text Here
This complete home refresh and kitchen remodel is stunning!
“Rethinking the cramped kitchen to create an open concept floor plan was the primary goal, which tied in well with the homeowner’s transitional design aesthetic. The old kitchen had a very small island with no seating. The desire for a large one with seating meant the wall between the family room and kitchen had to be removed. The sink moved to the new large entertaining island. The cook top’s placement at the bay window gave an element of surprise to the space while maintaining a perfect working layout for a kitchen. The natural stone flooring installed throughout the home unified the space. The maple shaker cabinets are finished in a mink stain. Special cabinet features like glass front cabinets, floating shelves, LED lighting, and secondary cabinet interior stain color were used purposely to break up a large expanse of cabinet door fronts. The elevation is now a main feature the family room...tailored, warm and welcoming.”
This complete home refresh and kitchen remodel is stunning!
“Rethinking the cramped kitchen to create an open concept floor plan was the primary goal, which tied in well with the homeowner’s transitional design aesthetic. The old kitchen had a very small island with no seating. The desire for a large one with seating meant the wall between the family room and kitchen had to be removed. The sink moved to the new large entertaining island. The cook top’s placement at the bay window gave an element of surprise to the space while maintaining a perfect working layout for a kitchen. The natural stone flooring installed throughout the home unified the space. The maple shaker cabinets are finished in a mink stain. Special cabinet features like glass front cabinets, floating shelves, LED lighting, and secondary cabinet interior stain color were used purposely to break up a large expanse of cabinet door fronts. The elevation is now a main feature the family room...tailored, warm and welcoming.”
Before Photos